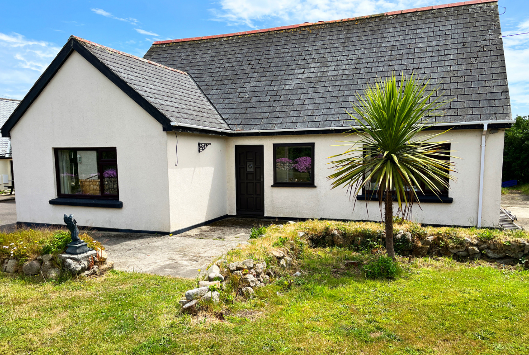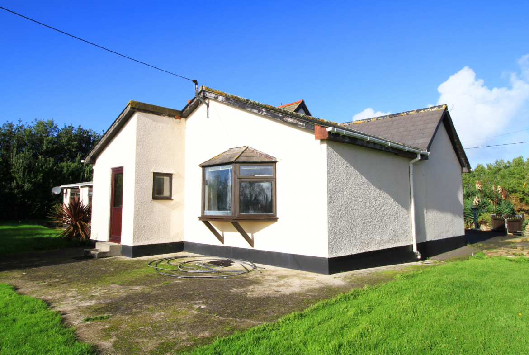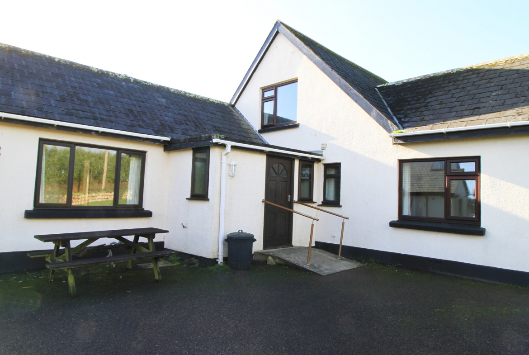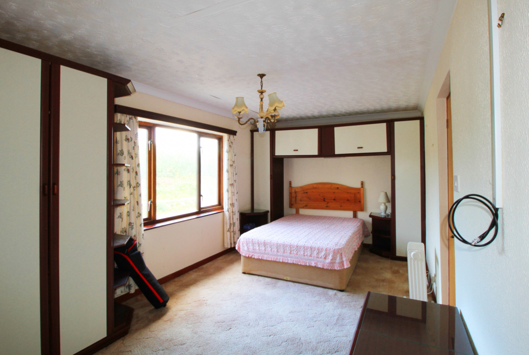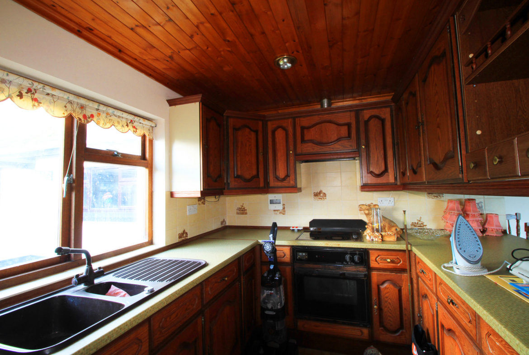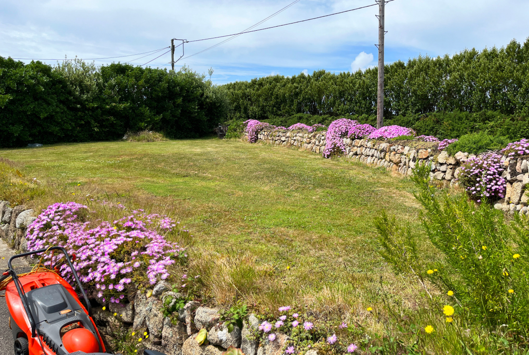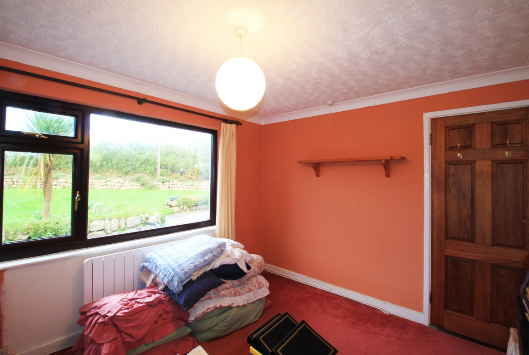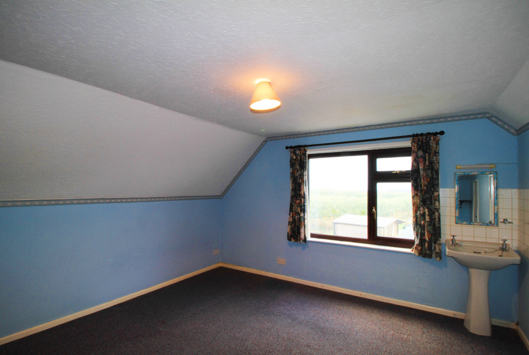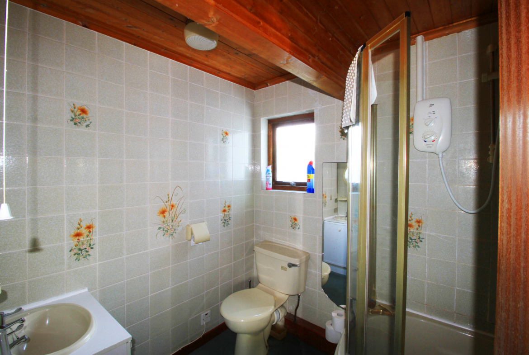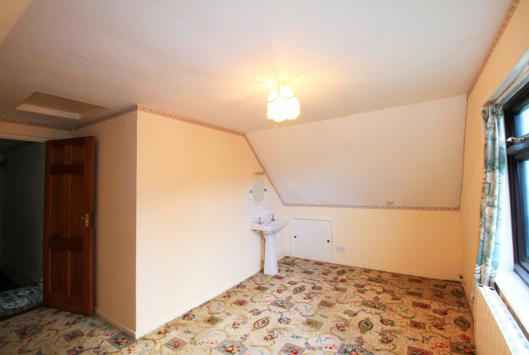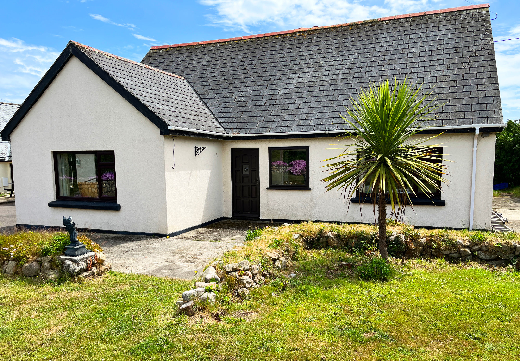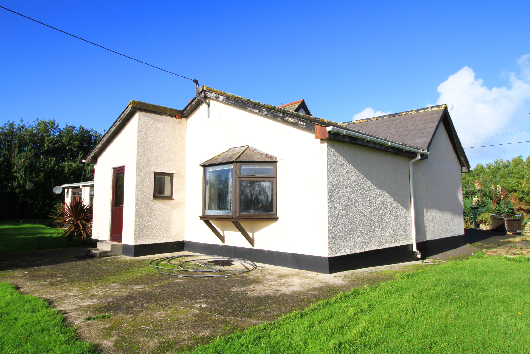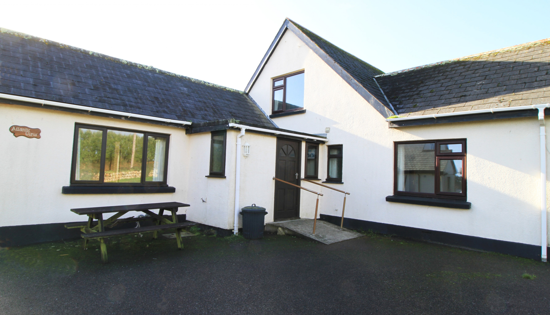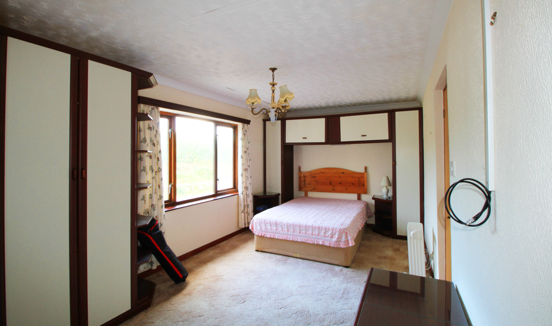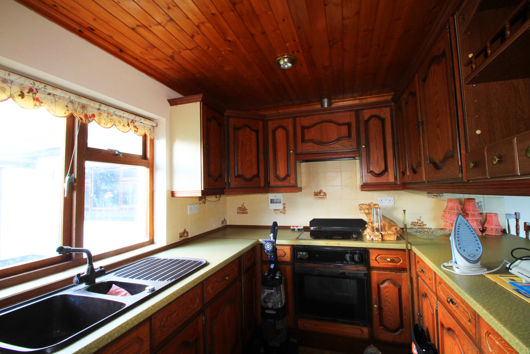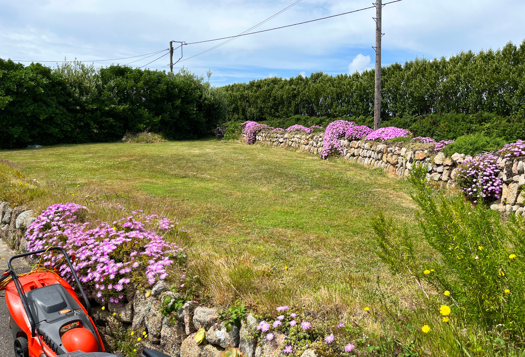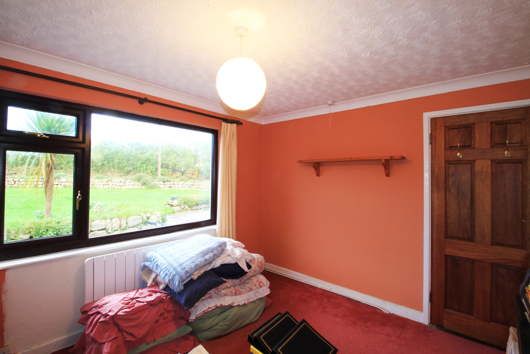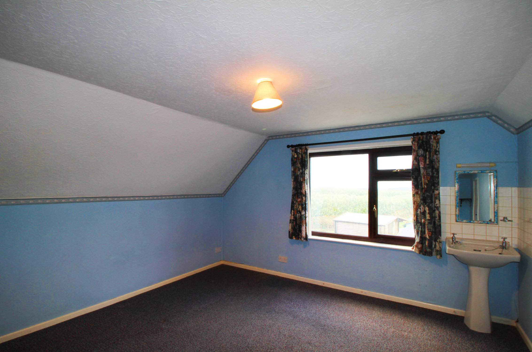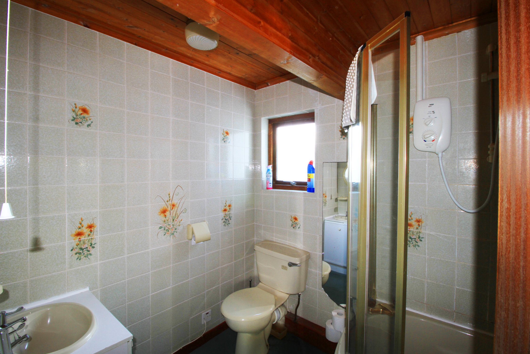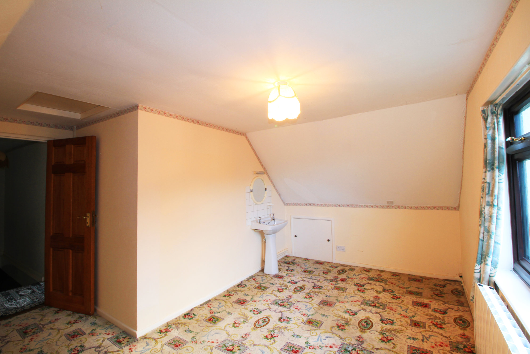Atlantic View
Description
* All sensible offers around the asking price will be considered *
A unique opportunity has arisen to own the Freehold of a large property with a significant amount of land in the centre of St Mary’s. ‘Atlantic View’ was built by its previous owner and was his family home throughout his lifetime. It now comes to the market for the first time and offers a huge number of options and opportunities for renovation, conversion or extension.
The main house has 5 bedrooms and has a large, single bedroomed, self contained ‘Granny Flat’ extension which can be locked off from the main house creating its own completely separate entrance. This just adds to the adds to the permutations that ‘Atlantic View’ offers the prospective purchaser. This is a property that will create a lot of interest as it also offers many alternative ways to create a good income.
The Annex
Bedroom 5.00m x 2.90m
A large, light and airy room with double glazed window to the North, fixed cupboards and wardrobe. There is an access door to the main house that can be locked to create a fully self contained unit. If unlocked it shares access to the front parking area with the main house.
Door off to ensuite…
Shower Room 1.93m x 2.40m
A good sized fully tiled room with varnished pine t&g ceiling encompassing a quadrant bath/shower with Mira electric shower over, hand basin and close coupled WC.
From the bedroom there is a door to…
Lounge/Kitchen/Diner 4.30m x 7.13m
This room has a large double glazed bay window to the South looking down the extent of the land and has a fully fitted kitchen in Dark Oak with plenty of storage and a breakfast bar with stools.
Doorway off to…
Entrance Hall/Porch 1.40m x 1.62m
This is the access to and from the front patio through a UPVC half double glazed door. There is also a storage/utility cupboard off (1.40m x 0.78m).
Main House
Entrance Hall 1.90m x 3.40m
There is a gradual slope/wheelchair access up to the front door and entrance hall where there is space for a chest freezer or washing m/c and drier, there is also a cupboard for shoes and outdoor coats etc. To the left there is access to the annex from this entrance hall.
Door to the left to…
Shower Room 1.00m x 1.59m
Fully tiled shower room with electric shower and WC.
Corridor to the…
Kitchen 5.30m x 3.65m
A fully fitted Dark Oak kitchen with partially tiled walls round the single drainer sink etc. Gas range cooker (converted for Propane) non functioning oil fired boiler, space for washing m/c or dishwasher, leaded lights display cupboards and a varnished pine t&g ceiling. The double glazed windows overlook the patio on the South side of the building.
Door off to…
Lounge 5.93m x 3.67m
A large room with feature stone fireplace at the far end. TV point and double glazed window to the West. Plug in german style heaters and a Crittall style window overlooks the Bar/Leisure room.
Door and step down to…
Bar/Leisure Room 5.73m x 3.13m
A varnished wood Bar with leatherette surface graces the West end of this large room and a door at the East end leads to the patio on the South side of the building.
Returning to the kitchen there is a door to the right leading to a corridor off which is…
Bathroom 1.71m x 1.77m
Fully tiled bathroom with bath and over bath shower, varnished pine t&g ceiling and other pine wood fittings
Separate WC 1.72m x 0.92m
Fully tiled with a close coupled WC and a varnished pine t&g ceiling.
Next door to…
Bedroom 1 3.82m x 4.37m
Large room with dual aspect double glazed windows to the North and East, german style plug in heating and a single wardrobe.
Back to the corridor next right door to…
Entrance Porch 0.93m x 2.80m
With window overlooking and door to the front garden and car parking area.
Back to the corridor with next door to…
Bedroom 2 3.03m x 3.67m
Good sized bedroom with double glazed window to the North overlooking the front garden and german style plug in heating.
Back to the corridor where there is door to the lounge, a door to an under stairs cupboard with electric fuse board. Stairs to the…
FIRST FLOOR
Corridor to…
Bedroom 3 5.20m x 4.25m
A large room with double glazed window to the West, wash basin and storage in the eaves. The pittosporum hedge outside this rooms window is overgrown but if suitably topped would give views to the West of the islands.
Corridor to…
Bedroom 4 2.82m x 4.20m
A double glazed window to the South looks down the land to that side of the property and over the front patio. There is a wash basin and under eaves storage.
Corridor to…
Bedroom 5 3.90m x 4.14m
This room has a lot of under eave storage, a wash hand basin with tiled surround and a double glazed window facing East with views toward the mainland.
Please Note: The property is carpeted or floored throughout with a standard ranging from good to adequate. NONE of the electrical goods in the sale have been tested and should be taken as such. The gas range has NOT been tested and should be taken as such. The oil boiler is NOT in a working condition and should be taken as such. All measurements should be treated as approximate and NOT beused for any building, refurbishment or structural changes without being double checked by a qualified person.
Council Tax Band Business Rated.
EPC F.
Address
Open on Google Maps- Address High Lanes, St Mary's, Isles Of Scilly, TR21 0NW
- City St Mary’s
- State/county Isles of Scilly
- Zip/Postal Code TR21 0NW
- Area Maypole
Details
- Property ID: SH-3441
- Price: £949,500
- Bedrooms: 6
- Bathrooms: 4
- Property Type: House
- Property Status: For Sale, Offers Considered, Reduced Price
Energy Class
- Energetic class: F
- Global Energy Performance Index:
- A+
- A
- B
- C
- D
- E
-
| Energy class FF
- G
- H

