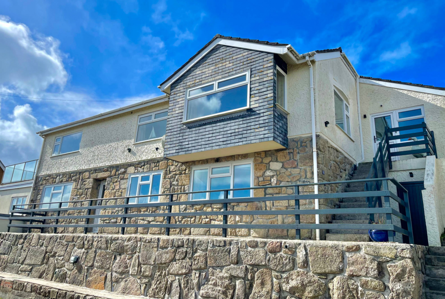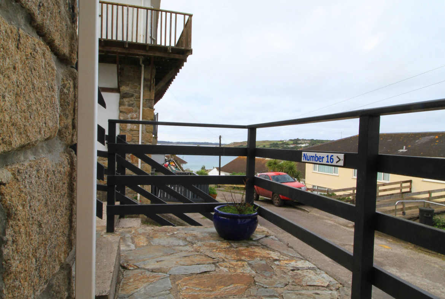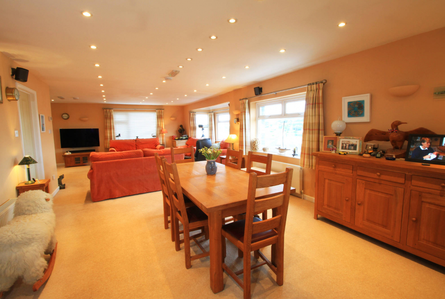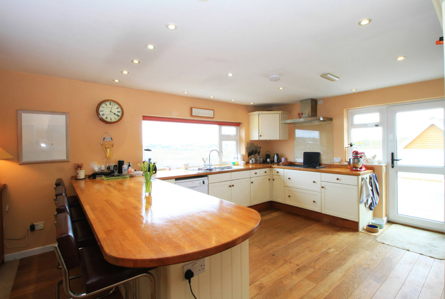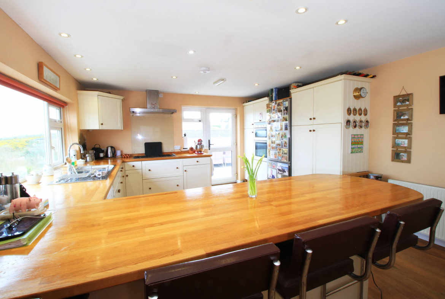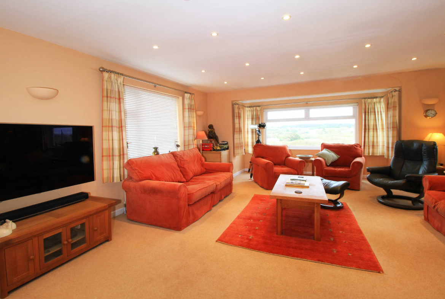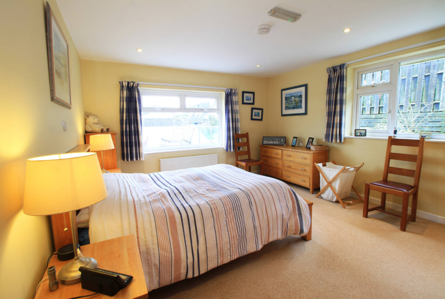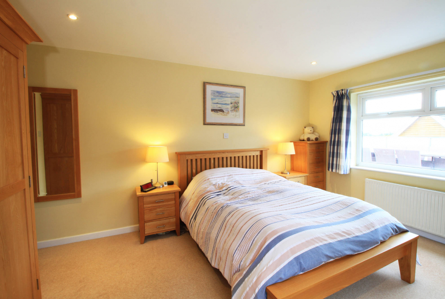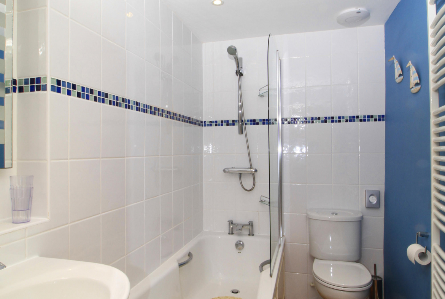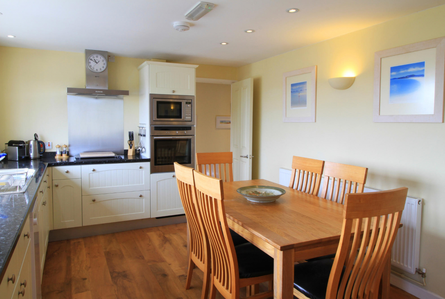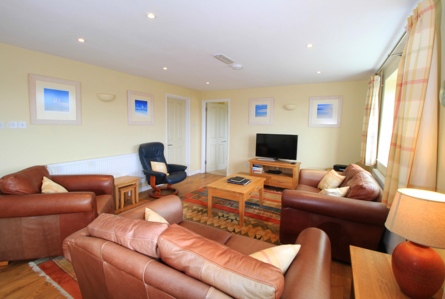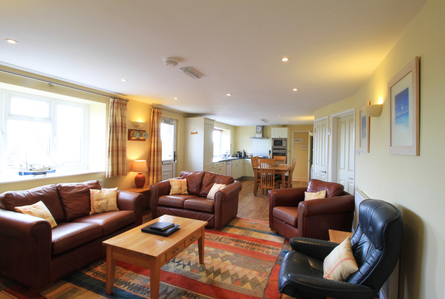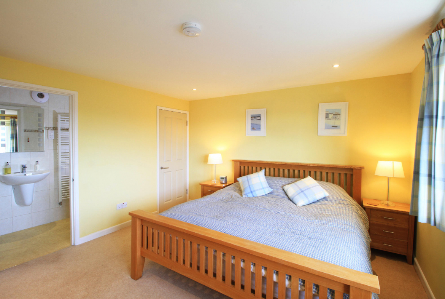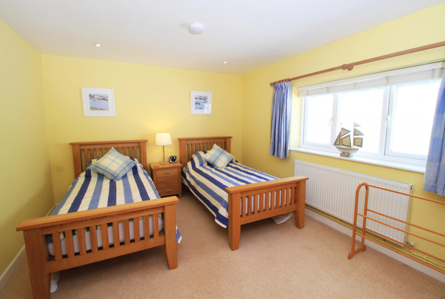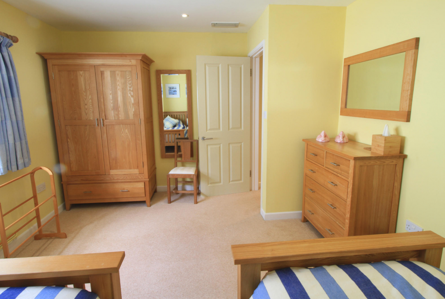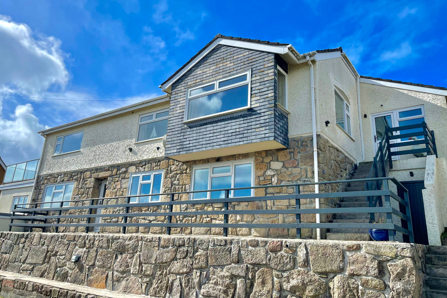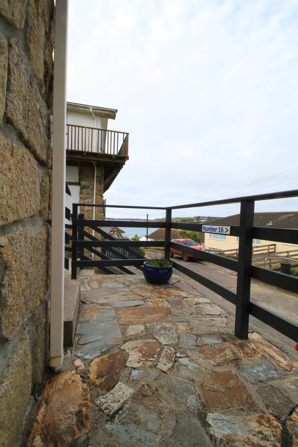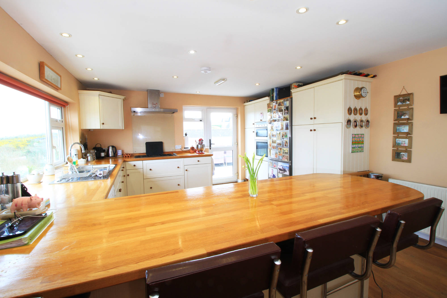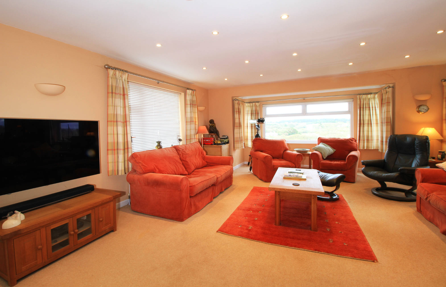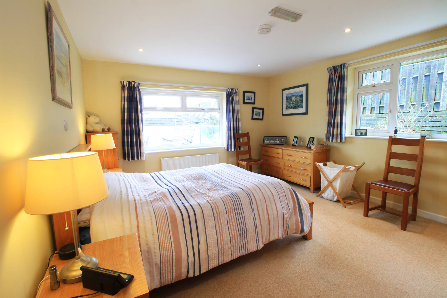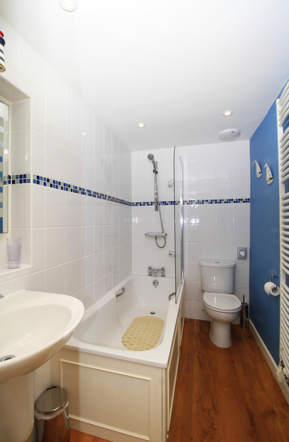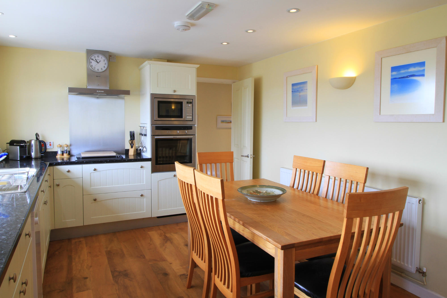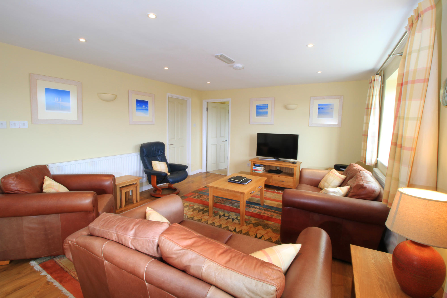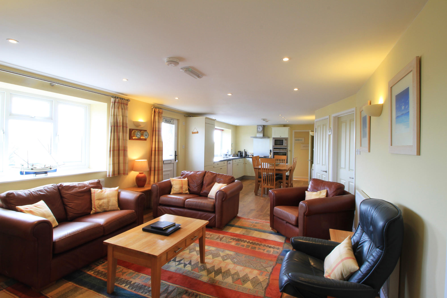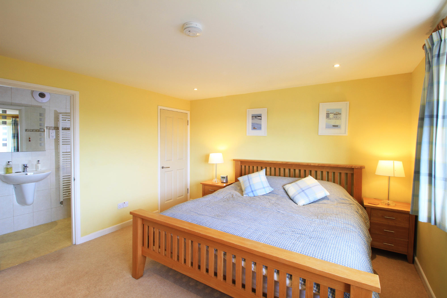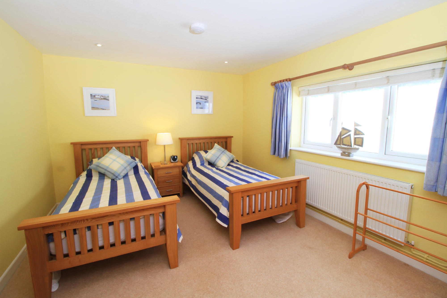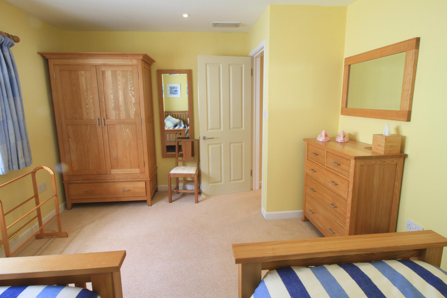16 Jackson’s Hill
Description
* Price Reduced for a Prompt Sale – All sensible offers around the asking price will be considered *
The opportunity has arisen to find a new custodian for No 16 Jackson’s Hill. Situated at the top of Jackson’s Hill this property affords amazing views from St Mary’s Roads and Tresco to the North and Old Town Bay to the South with ‘Up Country’ St Mary’s laid out in between.
This very well appointed split level property offers the opportunity of different configurations from a 4/5 bedroomed family home to a smaller unit offering income potential from the unused level. The current owner has their accommodation on the top floor and lets the lower level as a sleep 6 Self Catering Holiday unit that is capable of generating in the region of £30,000 per annum.
No16 Jackson’s Hill is fully centrally heated and comes to the market fully furnished with the exception of the present owners personal items, which will be detailed prior to exchange, and future bookings if required. Viewing this property is a must as the quality of the property can be truly appreciated. Its special location will excite the moment you step inside and absorb those terrific views that await you at every window.
All measurements are approximate and should not be used without independently checking.
Entering the property, from the first floor, you enter a small lobby (1.79 x 2.43m) door ahead to small cloakroom including WC and wash basin (1.34 x 2.43m) with door to cupboard for coats etc and electrical fuse board. From the lobby a door to the
Lounge/Diner/Kitchen (6.25 x 13.97m max)
This wonderfully large open space with a bay window (1.04 x 3.60) incorporates a carpeted, lounge area, with wood flooring to the dining and kitchen area’s. The large windows give natural light throughout and expand the boundless views from Tresco to Old Town Bay. The fully fitted kitchen with breakfast bar has inbuilt oven and microwave, fridge freezer, ample cupboard space, dish washer and range style hob. Ceiling height (2.34m) throughout.
Doors off, from the lobby entrance;
Small Store/Utility (1.35 x various m)
Storage shelves, single drainer sink and double glazed door to the
Rear Garden (running the full length of the property) partially laid to grass with a concrete and paved path, rotary drier, oil tank and steps to the road.
Office/Bedroom (2.79 x 3.27m)
Currently used as an office but could be a bedroom.
Stairs to the floor below.
Master Bedroom (3.80 x 4.51m)
A spacious, light and airy dual aspect bedroom, main large window to the South, with King Size bed, chair, chest of drawers and large wardrobe. Carpeted. Door off to
En Suite Shower Room (2.78 x 2.06m)
Vanity unit with hand basin, WC, quadrant shower unit with mains pressure shower and tiled cubicle, heated towel rail.
Door from kitchen to…
Exterior decked patio.
Surrounded by safety rail with protective glazing and exterior Ratan style dining table and chairs. The views range from Tresco to Old Town Bay and being at the southern end of the property this patio is in full sun throughout the day.
From the staircase to the lower floor…
Lower Floor
Entering the lower floor via the staircase from the Upper you note the quality of the furniture and the light and airy atmosphere of this part of the property. All the windows face North East so the morning light is great but you do get the views over the hinterlands of St Mary’s. The general layout is as upstairs with a smaller Lounge/Kitchen/Diner and three bedrooms. The entrance door can be locked off, effectively separating upstairs from downstairs and creating a separate letting unit if desired.
To the Northern end is the…
Master Bedroom (3.70 x 4.05m)
A large room with single window facing East. Elegant Super King bed with bedside cabinets, large wall mirror, TV and chest of drawers.
doors off to…
Shower Room (1.68 x 2.96m)
Fully tiled with WC, hand basin, heated towel rail and mains pressure shower.
Cupboard (1.34 x 1.78m)
Shelves and hanging space.
back to…
Lounge/Diner/Kitchen (3.90 x 9.42m max)
Leather settees and chairs upon a Amtico floored and rugged lounge area. The dining area and kitchen are incorporated and well appointed with integral oven, microwave and fridge freezer set within a fully fitted shaker style kitchen with solid wood stylish dining table and chairs to match the wooden furniture throughout the property. The exterior door, in the middle of the East facing wall, takes you out onto the front walkway to Jackson’s Hill. To the left of the door to the stairs there is a door into a utility room with washing machine, tumble dryer, vacuum cleaner and all manor of cleaning equipment.
rear door off takes you to…
Small Storage Cupboard (0.87 x various under stairs)
With further inner door leading to…
Rear Cavern (2.62 x 13.9m max)
This area incorporates many of the services that are distributed throughout the property allowing easy access and maintenance. This amazing space is concreted and sealed from the original stone carn which forms part of the properties foundation.
inner door takes you to…
Small Corridor (2.44m x 1.36m max)
leading to…
Bathroom (1.15 x 2.90m)
Partially tiled room with full bath incorporating mains pressure shower over, WC, hand basin and heated towel rail.
Bedroom 2 (3.40 x 4.18m max)
‘L’ shaped and carpeted, twin bedded room with bedside cabinet, large wardrobe with draws, wall mirror and chest of draws. Window to the rear.
Bedroom 3 (3.40 x 4.18m max)
‘L’ shaped and carpeted, twin bedded room with bedside cabinet, large wardrobe with draws, wall mirror and chest of draws. Window to the front with views to Old Town.
Other Features.
The property has a large single storey garage workshop at the front of the building. 20 Photovoltaic panels feed into the electric system significantly reducing the electrical running costs of the property.
The property is sold will all quality furnishings fixtures and fittings less the owners personal property which will be detailed and agreed prior to exchange of Contracts.
EPC: New EPC has been commissioned, previous was C
Council Tax Band: G
What 3 Words: hotels.whizzing.beam
Utilities: Electric / water / sewerage / telephone connected but not tested / Broadband speed not tested / Vodafone signal 4 bars and 4G
Price: £899,000 ono for the Freehold vacant possession.
All viewing can only be arranged and agreed with Scilly Homes as sole agent.
Address
Open on Google Maps- Address Jackson's Hill, St Mary’s, Isles of Scilly
- City St Mary’s
- State/county Isles of Scilly
- Zip/Postal Code TR21 0JZ
- Area Hugh Town
Details
- Property ID: SH-3602
- Price: £825,000
- Bedrooms: 4/5
- Bathrooms: 3
- Garage: 1
- Property Type: House
- Property Status: For Sale, Reduced Price

