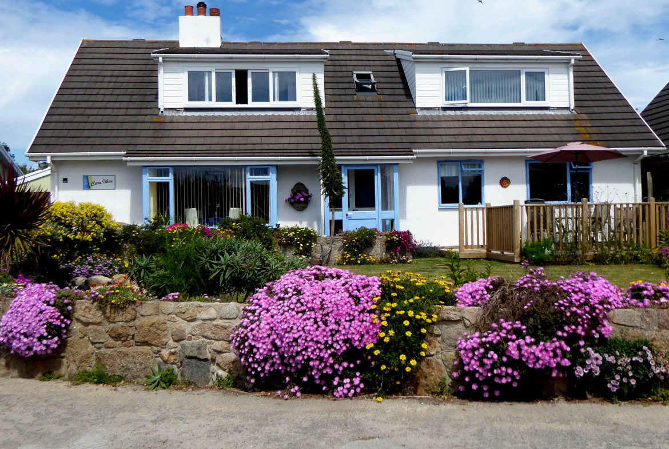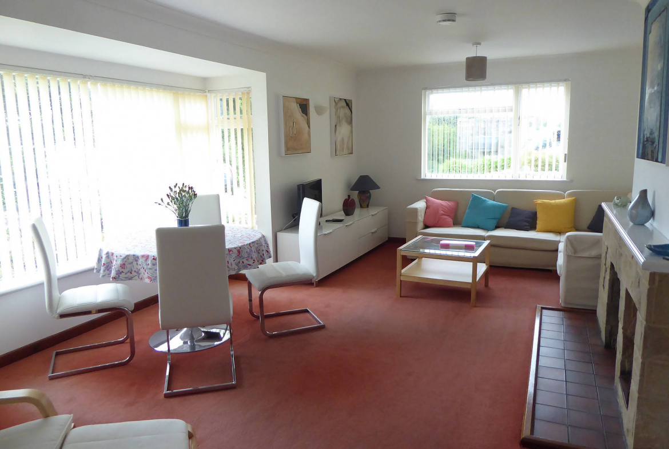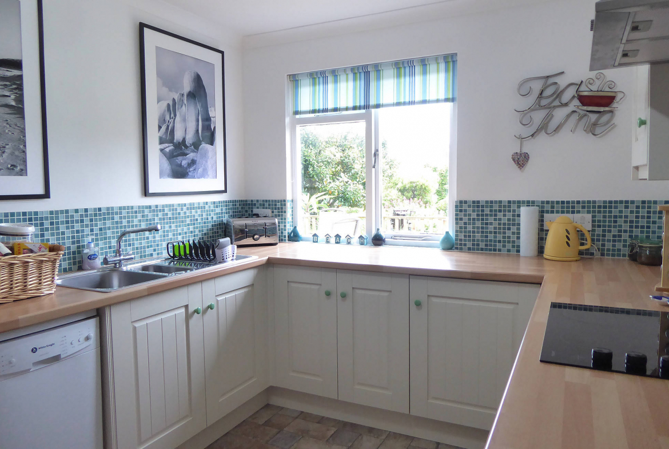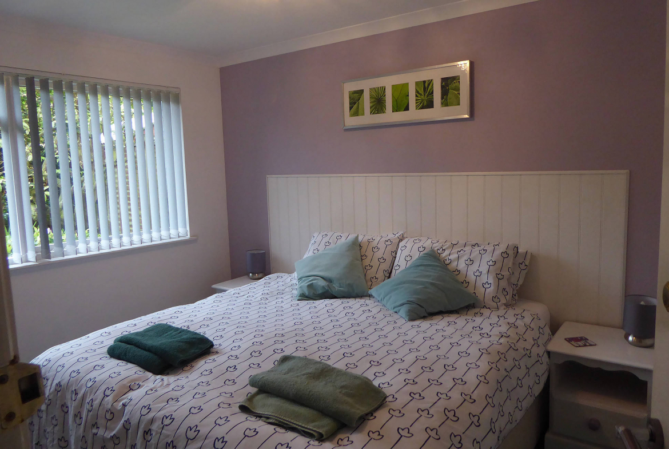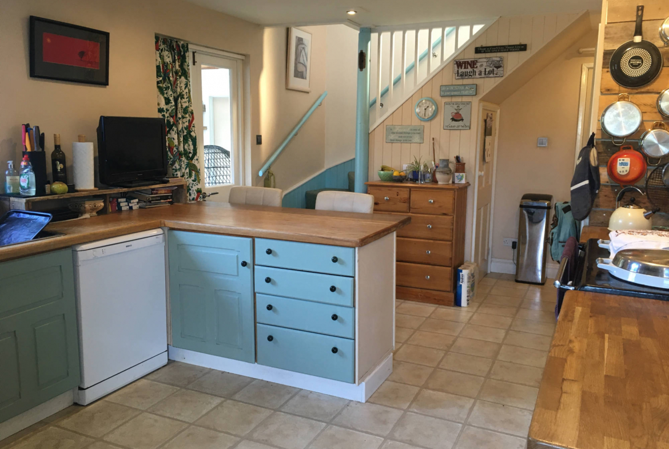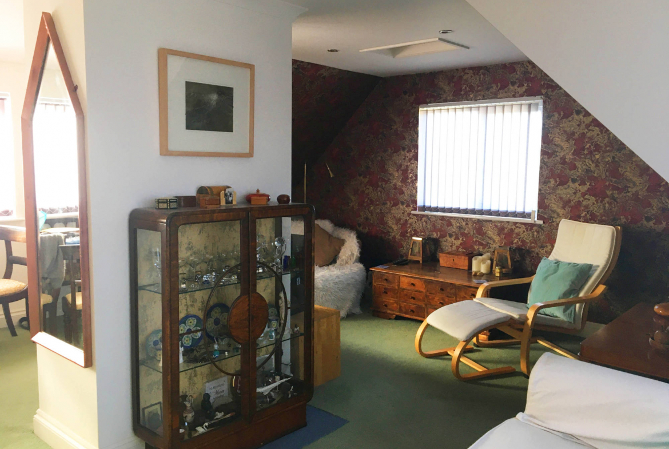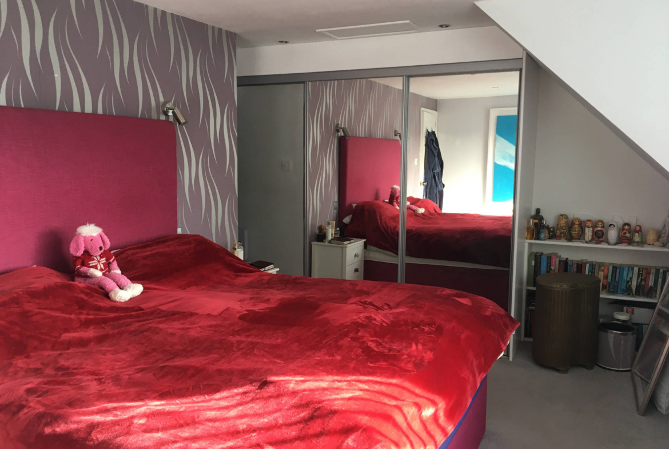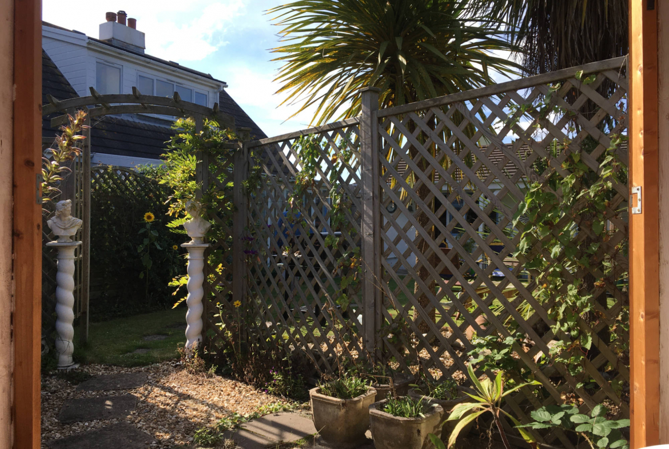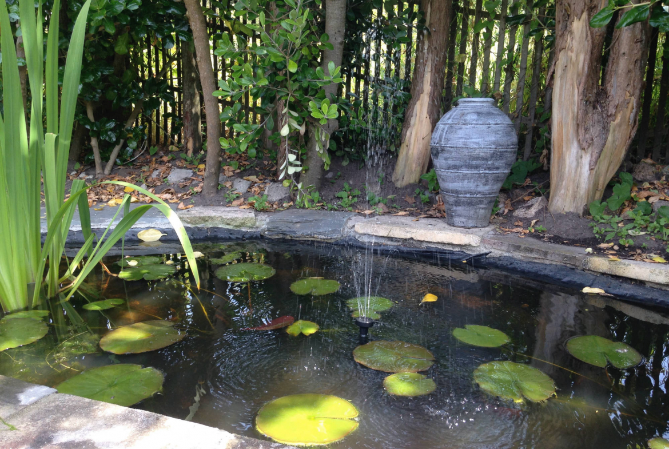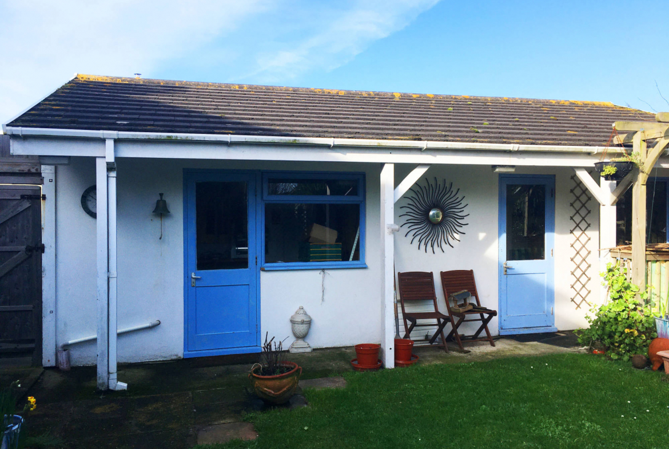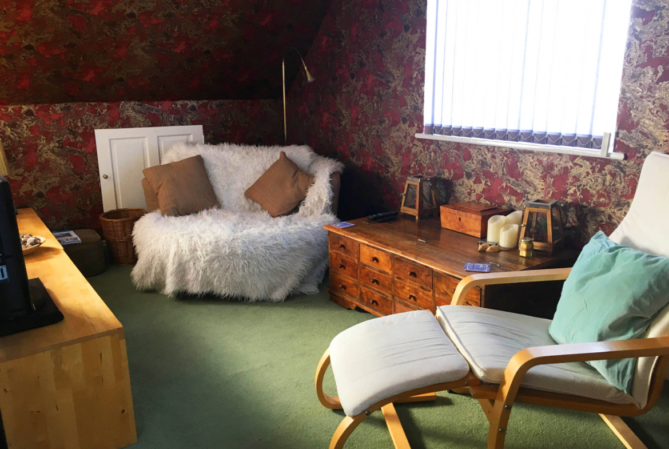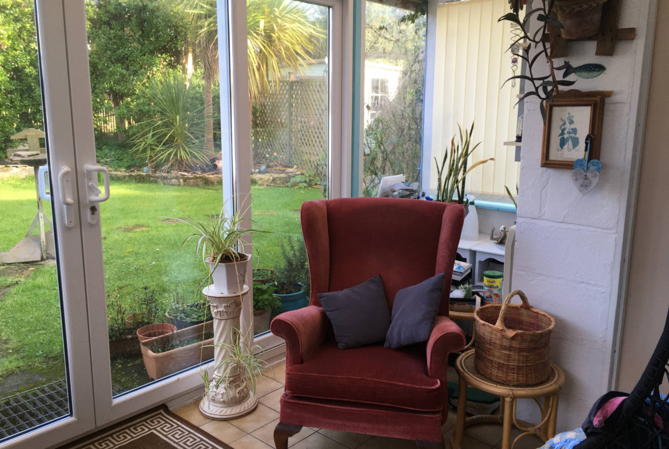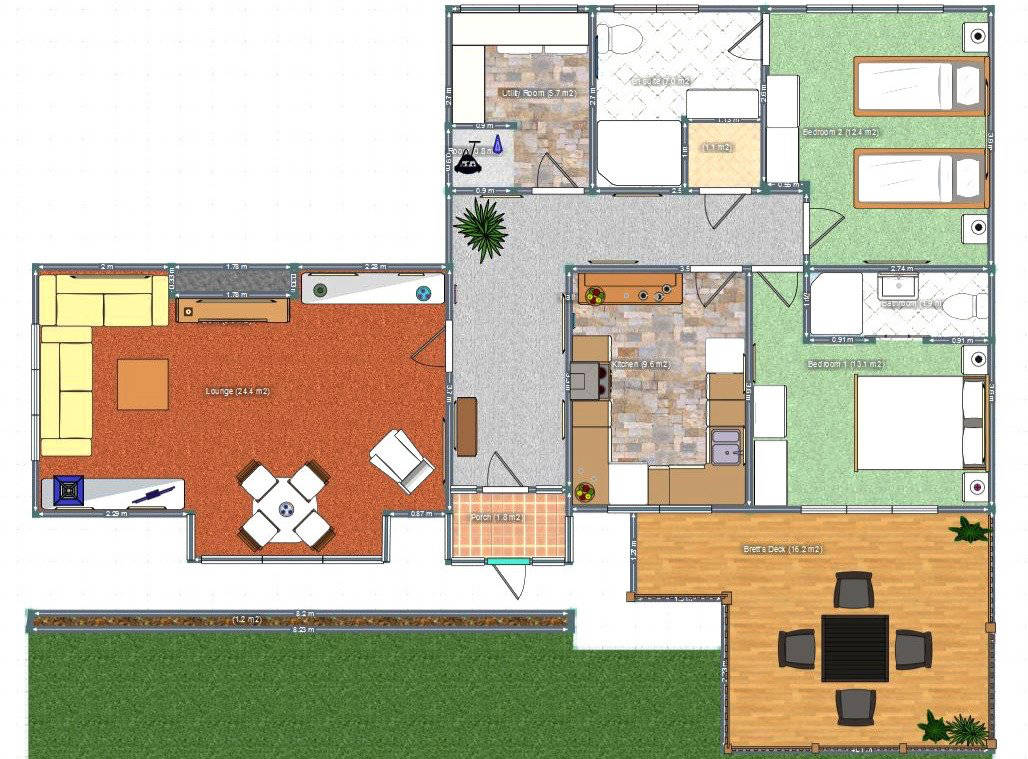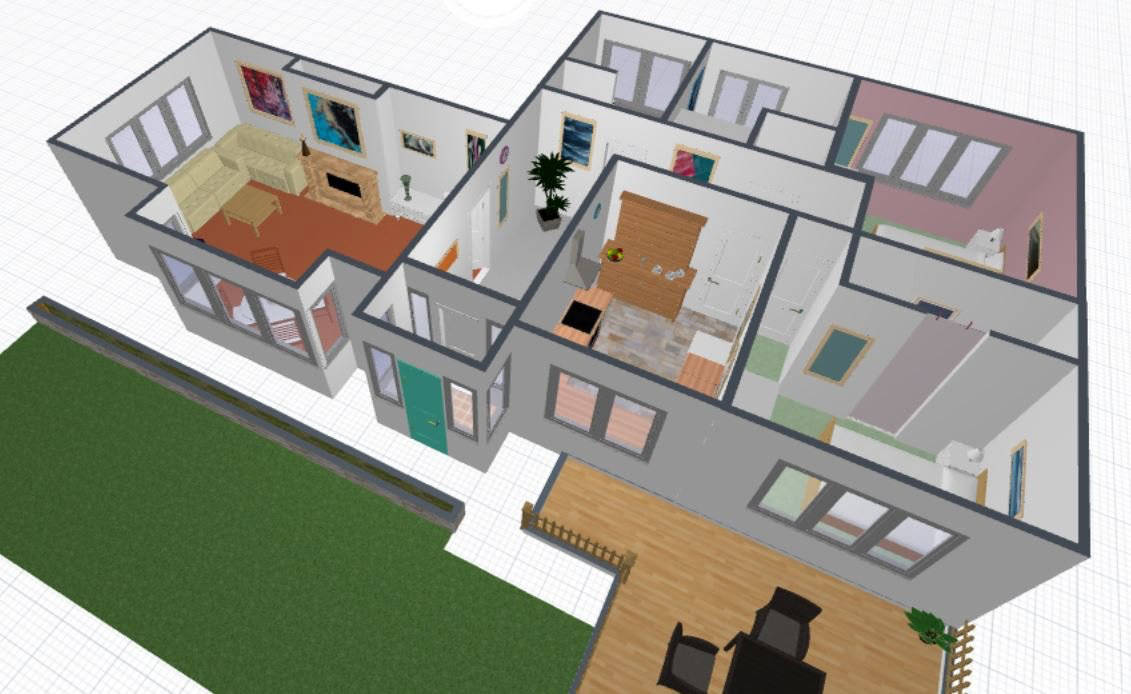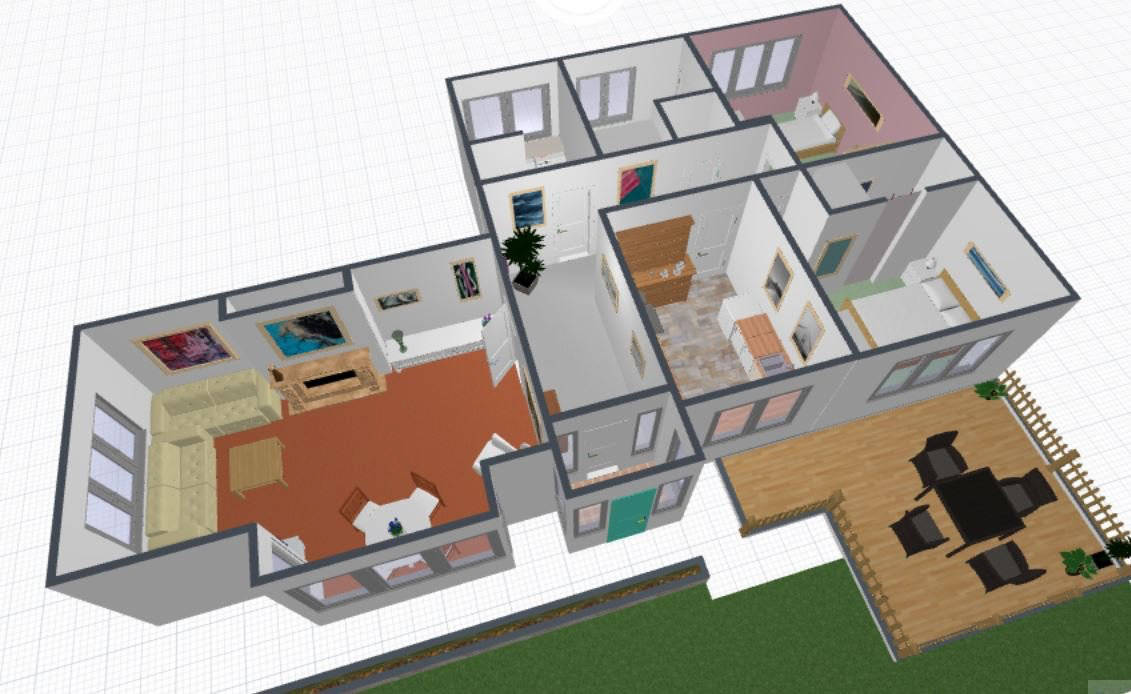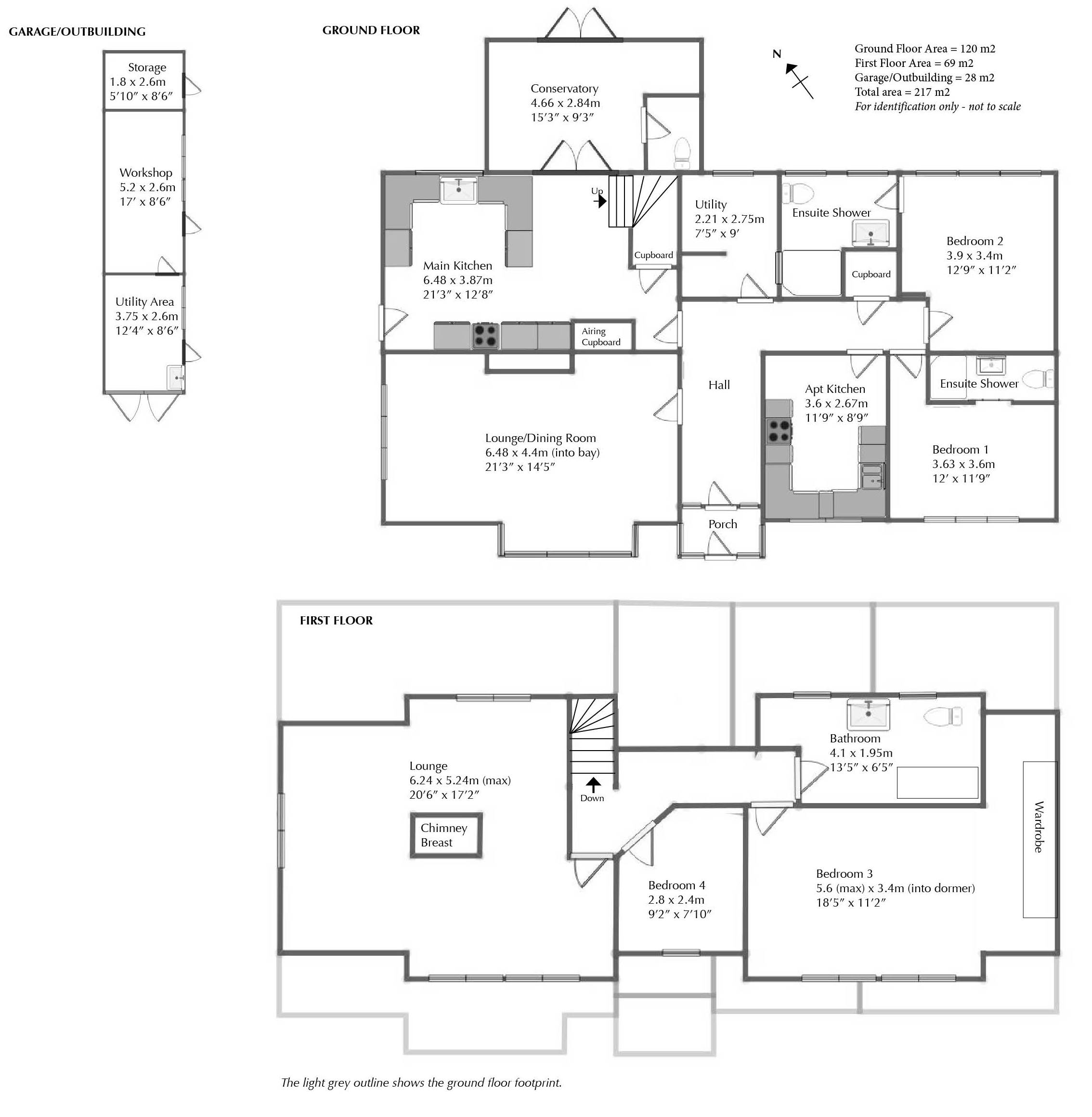Description
The opportunity has arisen to purchase this exciting property that offers many options to a new purchaser. Carn Ithen is currently run as spacious accommodation for the owners combined with a two en-suite bedroomed Self Catering annex that creates a not insignificant income. This situation could be changed to a sizable four bedroomed family home by simply unlocking a connecting door.
The property sits in a very decent sized plot offering large front and rear gardens together with a semi detached garage/studio/workshop/storage shed. The rear garden is accessed via a side gate from the driveway or through an east facing sun lounge from the property. The area is quite secluded and is sectioned to offer different aspects to the garden including a fish pond and a Summerhouse. The garage, studio/workshop and garden storage unit can be accessed from the rear garden via a verandah walkway.
Carn Ithen, just a stones throw from Old Town beach, offers some stunning views towards Pulpit Rock, Old Town Church and Carn Lea to the South and West, and over some of the most beautiful meadowed areas of St Mary’s to the North and East giving the occupants the best the islands have to offer from this very sought after location.
ACCOMMODATION
All areas and dimensions are shown in metres and are approximate.
GROUND FLOOR (Self Catering Unit)
Entrance Porch 1m x 1.75m
This is an attractive access to the property which is both light and spacious. Door to the
Entrance Hallway 4m x 5.4m x 1.75m (part)
Leading to the Lounge, Utility Room, Kitchen, storage cupboard and the two en-suite bedrooms. The door at the top left is the connecting door to the other accommodation. This is locked off when the unit is occupied.
Lounge Dining Room 4.4m x 6.26m max
This Large room has a feature fireplace and windows over the driveway and the established front garden. This light and spacious accommodation gives ample room for comfortable seating in the lounge area and a dining table and chairs on the opposite side.
Utility Room 2.7m x 2.11m
Currently occupied by a washing machine and tumble drier, there is also a shower unit that is not in use.
Kitchen 3.6m x 2.67m
This fully equipped kitchen is ready for the first guests and has great views over the front decking and garden.
Bedroom One 3.6m x 3.63m
This is a spacious double bedded room with en-suite WC, handbasin and shower. The large window overlooks the guests decking and garden.
Bedroom Two 3.9m x 5.96m max
A light and airy room with en-suite WC, hand basin and large shower. The large window overlooks an enclosed area of the rear garden.
That concludes the Self Catering element of Carn Ithen but please note that the property is sold with all elements of this unit complete and ready to operate. Please contact us for details of the letting income.
To view the owners accommodation of Carn Ithen we are now re entering the property via the door from the driveway into the kitchen.
Kitchen 6.25m x 3.9m
This is a beautiful, homely room that immediately gives you the sense that it is the heart of the home. The oil fired AGA gives off that gentle warmth which makes you think of baking bread and fresh coffee. It has been recently refurbished and offers a full range of storage cupboards and work surface including a breakfast bar. In the far right corner is the connecting door through to the self catering unit. Although this is locked when the unit is occupied it gives easy access when the unit is being prepared for the next guests. To the left is the doorway leading to the;
Sunlounge 4.66m x 2.84m
This is lovely quiet space to just sit and take the view of the garden. It also acts as a good space to remove muddy boots, wet clothing or sandy wetsuits when you return from Old Town Bay. Just to one side is an enclosed WC and hand basin.
From the kitchen a staircase takes you to the first floor landing, living room and bedrooms;
Landing 2.2m x 4.25m max
Carpeted landing leading ahead to the
Living Room 5.24m x 6.24m
This large room has stunning views to the East over the rear garden and adjoining meadows to Old Town Castle, to the North over the middle countryside of St Mary’s and to the South and West towards Old Town Church and Carn Lea. The room is naturally divided by a central column which houses the chimney from the lounge and the exhaust liner for the AGA below. Part of this room makes a snug area to sit and watch the TV while the space allows for bookcases and other furniture. The first floor has a lot of storage areas that go into the eaves which are really useful.
Bedroom/Office 2.23m x 2.5m
Currently used as an officethis room woud also make a single bedroom it has a Velux vented skylight giving plenty of natural light to the room. It is worth pointing out that the wifi throughout the building is first class and for those who might be thinking of working from home the islands are well served by Superfast broadband.
Master Bedroom 2.93m x 4.07m
This bedroom has fabulous views towards the sea and the surrounding countryside of Old Town. Offering additional storage in the eaves this striking room includes a large walk-in wardrobe (1.63 x 4.49m) behind mirrored sliding doors and is serviced by a separate bathroom;
Bathroom 2.2m x 3.84m
This stylish room has a full sized bath with over bath shower, WC and hand basin. A large window overlooks the rear garden.
REAR GARDEN
Garage 3.75m x 2.6m
This is semi detached with next doors garagebut has been converted to use as a studio space but is easily returned to a garage if required.
Workshop 5.2m x 2.6m
An ideal space for a workshop/studio or extra storage for paddle boards, canoes etc.
Garden Storage Unit 1.8m x 2.6m
Currently used for garden tools, lawn mowers etc.
TENURE
Freehold
SERVICES
Services connected to the premises include mains electricity, telephone, broadband, water and drainage. An oil tank for the AGA is in the rear garden.
FIXTURES, FITTINGS AND EFFECTS
Normal fixtures and fittings associated with this type of property are included in the sale and a detailed inventory will be supplied prior to exchange of contracts. All linen, towels, fixtures, fittings and contents of the Self Catering unit are included in the sale together with forward bookings such as they might be at the completion date.
COUNCIL TAX BAND
Part Business Rated Part
ENERGY PERFORMANCE CERTIFICATE
Registered Current E Potential C
VIEWING
Strictly by prior appointment with the agents Scilly Homes.
The sale of any going concern/business is confidential therefore we would ask that you do not make any direct approaches to vendors, their staff or customers, and arrange all viewing appointments through our offices. You are requested to contact us before visiting when we can then confirm whether or not it is still available.
Address
Open on Google Maps- Address Trench Lane
- City St Mary’s
- State/county Isles of Scilly
- Zip/Postal Code TR21 0PA
- Area Old Town
Details
- Property ID: SH-3342
- Price: £640,000
- Bedrooms: 4
- Bathrooms: 3
- Garage: 1
- Property Type: House
- Property Status: Sold

