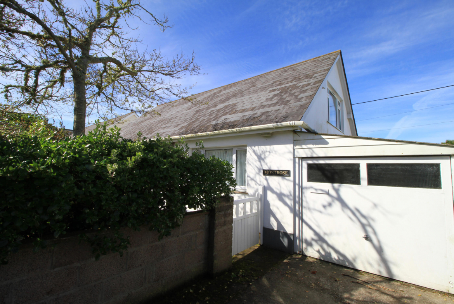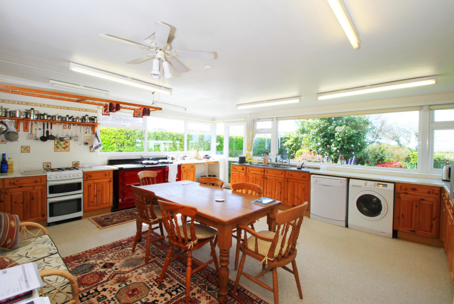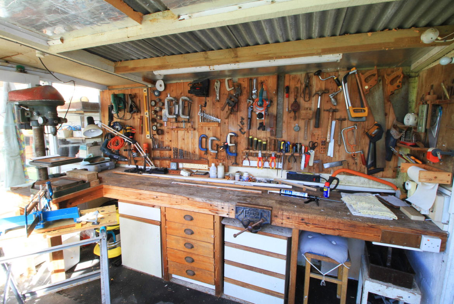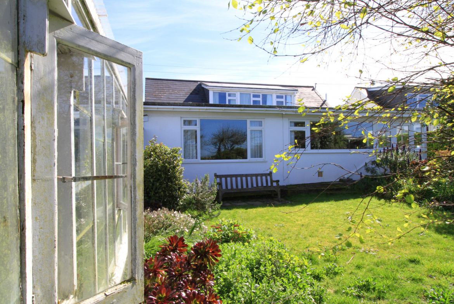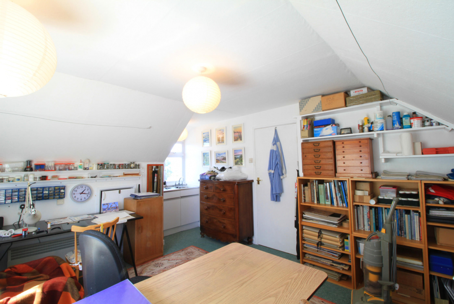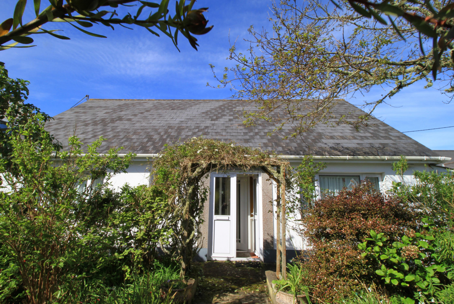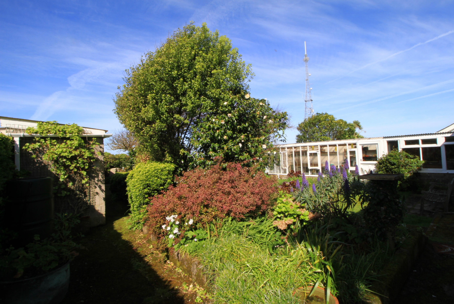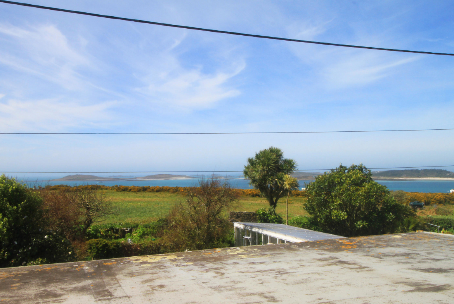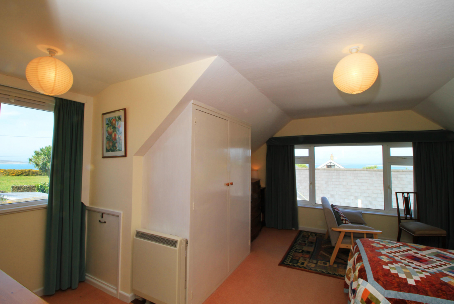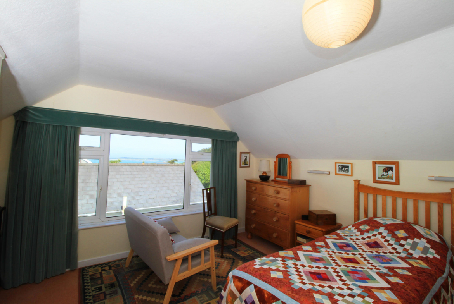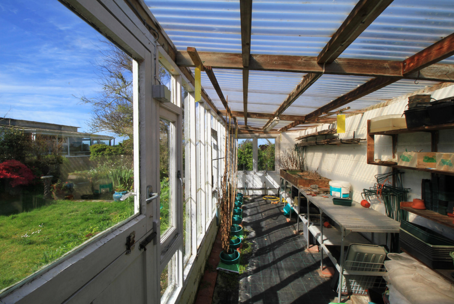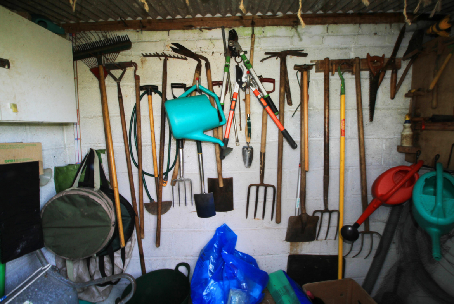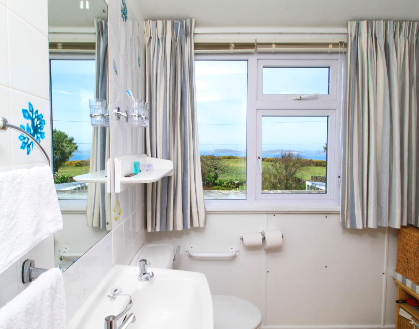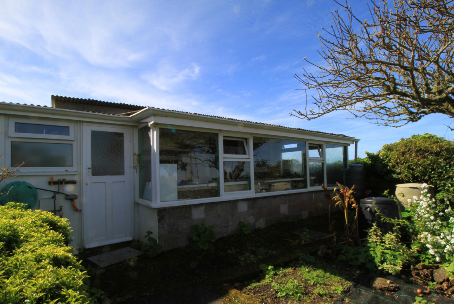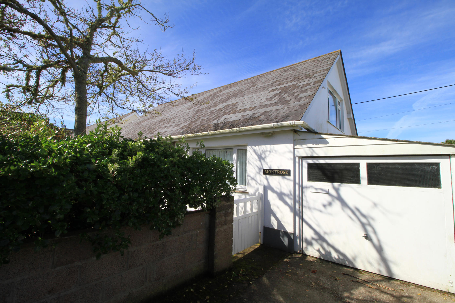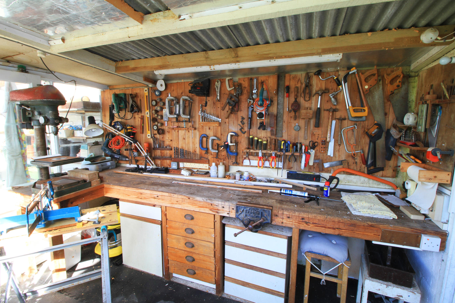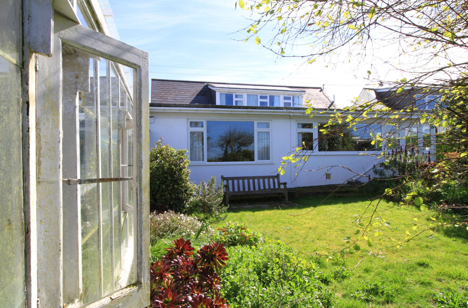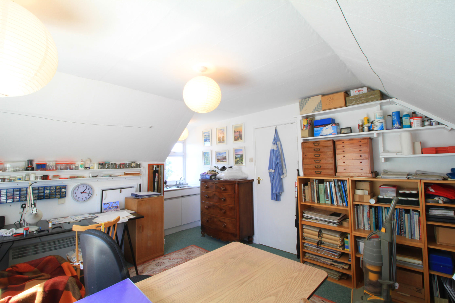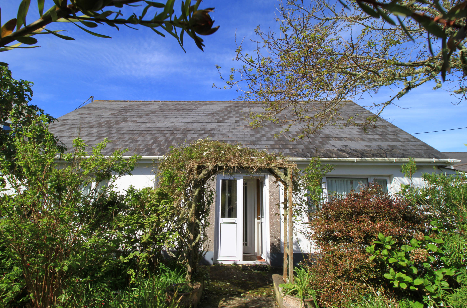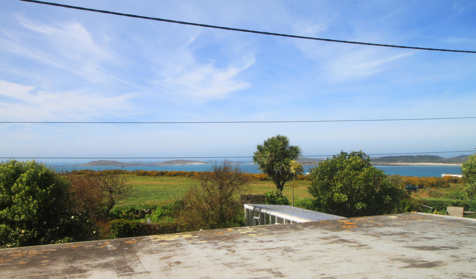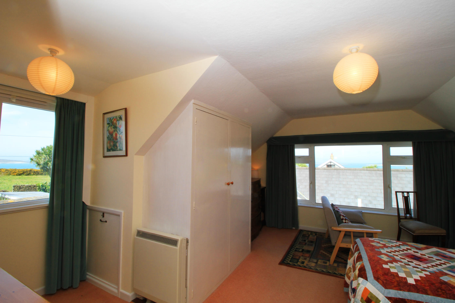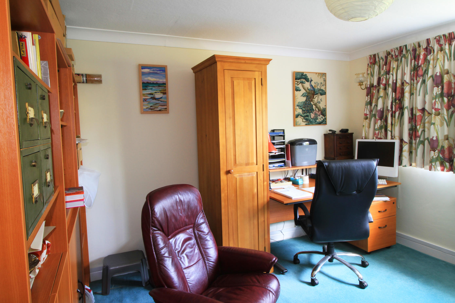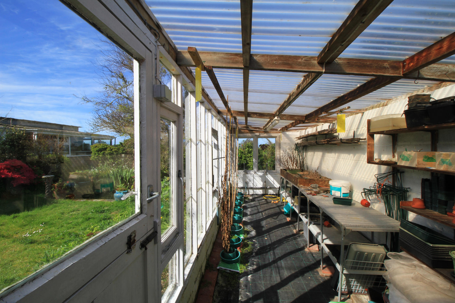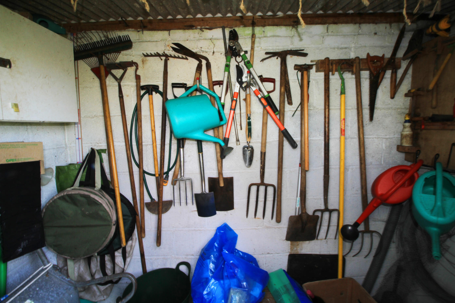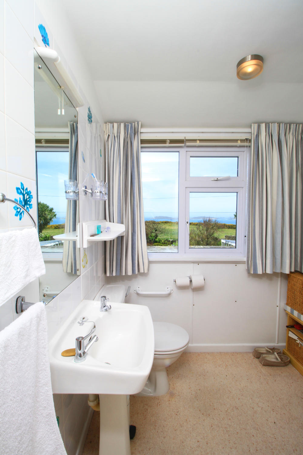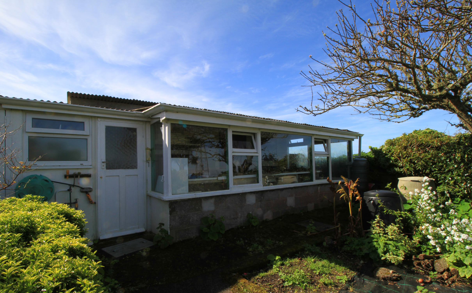Montrose
Description
A rare opportunity has arisen to purchase a large, very well positioned property on McFarland’s Down. ‘Montrose’ is a four bedroomed property positioned towards the bottom of McFarland’s Down on St Mary’s. It offers fantastic views to the West and North of the islands and great opportunities for a wonderful comfortable and spacious family home. A large garage/workshop and additional outbuildings add to the opportunity of future expansion whilst good sized front and rear gardens stocked with a range of Scillonian flora. Only a short walk from the property is Pendrathen, a beautiful part of St Mary’s, where there is an opportunity for small boat mooring.
There are many interesting island features very close to the property. Halangy Down, Halangy Porth and Bar Point can be reached in a matter of minutes making ‘Montrose’ a very sort after property location.
The property is entered from McFarland’s Down over an ample driveway/parking space for a reasonably sized vehicle. The front garden, to your left, is well stocked with Scillonian plants including an impressive tree fern. A concrete pathway takes you around the extent of the property to the rear garden which includes several sheds and workshops and access to the rear of the garage. An apple tree, herb garden, vegetable patch, significant plants and a fishpond grace the large rear garden which is partially laid to lawn with chamomile giving off beautiful scents when walked over. There are extensive views from the garden down to the North and West of the islands from Tresco, Bryher, Sampson, Bishop Rock lighthouse and the Western rocks.
‘Montrose’ is a property that has been very well maintained with decor that has been regularly attended to and although it might feel a little dated by modern standards it could be lived in straight away.
Please note all measurements are approximate and should not be taken as accurate for building or conversion purposes but must be checked prior to ANY work being undertaken.
Returning to the front, the house itself is entered through a double glazed central doorway into a small porch. A single glazed door opens into the
Hallway (4.00 x 2.96m)
from which all of the downstairs rooms and the stairway to the first floor are accessed.
The door immediately to the left accesses
Bedroom 1 (3.65 x 3.64m)
This is a light airy room with a double glazed window overlooking the front garden. This room currently offers twin bedded accommodation but could easily take a king size bed. There is a wash basin on one wall and night storage heater.
Again from the hallway the door to the right takes you into
Office/Bedroom (3.65 x 3.64m)
a room of similar to the previous that is currently used as an office but could easily be a second ground floor bedroom. A double glazed window overlooks the front garden.
Again from the hallway the door behind bedroom 1 takes you to
Bathroom (1.52 x 4.09m)
partially tiled and offering a full bath with over bath shower, WC and handbasin. A double glazed, window to the south side of the property allows natural light throughout the day.
Again from the hall the doorway behind the Office/Bedroom 2 leads into an extensive
Lounge/Dining Room (9.01 x 4.48m max)
This room is split into the dining room (3.57 x 4.43m), which was part of the original bungalow whilst the lounge (5.16 x 4.48m) was an extension and has a large double window that overlooks the rear garden and down to the West of the islands with Bishop Rock Lighthouse in the distance.
At this point I feel it should be mentioned that the current owner will be taking all personal items of decor and furniture with them but there will be items of furniture that can be obtained by a new owner under a separate agreement.
Back to the hallway once more where a doorway leads into a short corridor that offers coat hanging and storage facilities and into the
Kitchen/Dining Room (5.15 x 5.91m)
Double glaze windows to the South and West make this a very special room with extensive views of the garden and the islands in the distance. There are ample cupboards and works surfaces together with a propane gas cooker and a large electric Aga which keeps this special room beautifully warm throughout the year.
To the rear of the kitchen there is glazed single glazed window looking
Pantry/Utility (2.03 x 4.10m max)
A very useful room currently used for outdoor clothing storage, together with more work surface and a large airing cupboard with the hot water cylinder on one side. The main electric fuse board is also in this room and it is worth noting that the property is supplied with three phase electricity.
Once more from the hallway, the stairs lead up to the first floor of this dormer bungalow.
There is a small central hall (1.51 x 1.06m) but directly in front of you is the
Shower Room/WC (2.02 x 2.04m)
Including WC, handbasin and quadrant shower unit. A double glazed window facing West with tremendous views towards the Western Rocks make it truly a ‘Loo with a View’.
To the left of the hall is
Work Room/Bedroom (4.00 x 3.65m max)
A double glaze window to the south allowing, natural light throughout the daylight hours, and a small window over a wash basin towards the West taking in the views.
Across the small hall is the
Master Bedroom (4.68 x 5.55m max)
Currently with a single bed only but could easily take a super king plus a single if it were required for a family room. This room has small window facing West, which takes in the same views towards the Bishop Rock Lighthouse and a large double glaze window facing North which overlooks the roof of the property next door but has a wide vista including Tresco St Helens, Tean, St Martins and Bar Point on St Mary’s. Again, that should be pointed out that, the present owners will be taking personal items but there may well be pieces of furniture that they will not require which could be purchased under separate agreement.
OUTDOORS
Shed 1 (2.38 x 1.50m)
Shed 2 (1.38 x 1.47m)
Shed 3 (1.74 x 1.63m)
Shed 4 (5.41 x 2.55m)
Greenhouse (6.43 x 2.10m)
Workshop 1 (3.38 x 2.10m)
Workshop 2 (3.33 x 2.90m)
Garage (9.70 x 2.47m)
EPC: New EPC has been commissioned.
Council Tax: Band G
What 3 Words: ///prone.bathtubs.rapport
Utilities: Electric, water, telephone connected but not tested. Sewerage to septic tank. Broadband speed not tested. Vodafone signal 5 bars and 5G
Price: Offers over £852,000 for the Freehold vacant possession.
Call 01720 423 523 for more details or to book a viewing.
Address
Open on Google Maps- Address McFarland’s Down
- City St Mary’s
- State/county Isles of Scilly
- Zip/Postal Code TR21 0NS
- Area McFarland’s Down
Details
- Property ID: SH-3668
- Price: £852,000
- Bedrooms: 4
- Bathrooms: 2
- Garage: 1
- Property Type: Bungalow
- Property Status: Sold Subject To Contract

